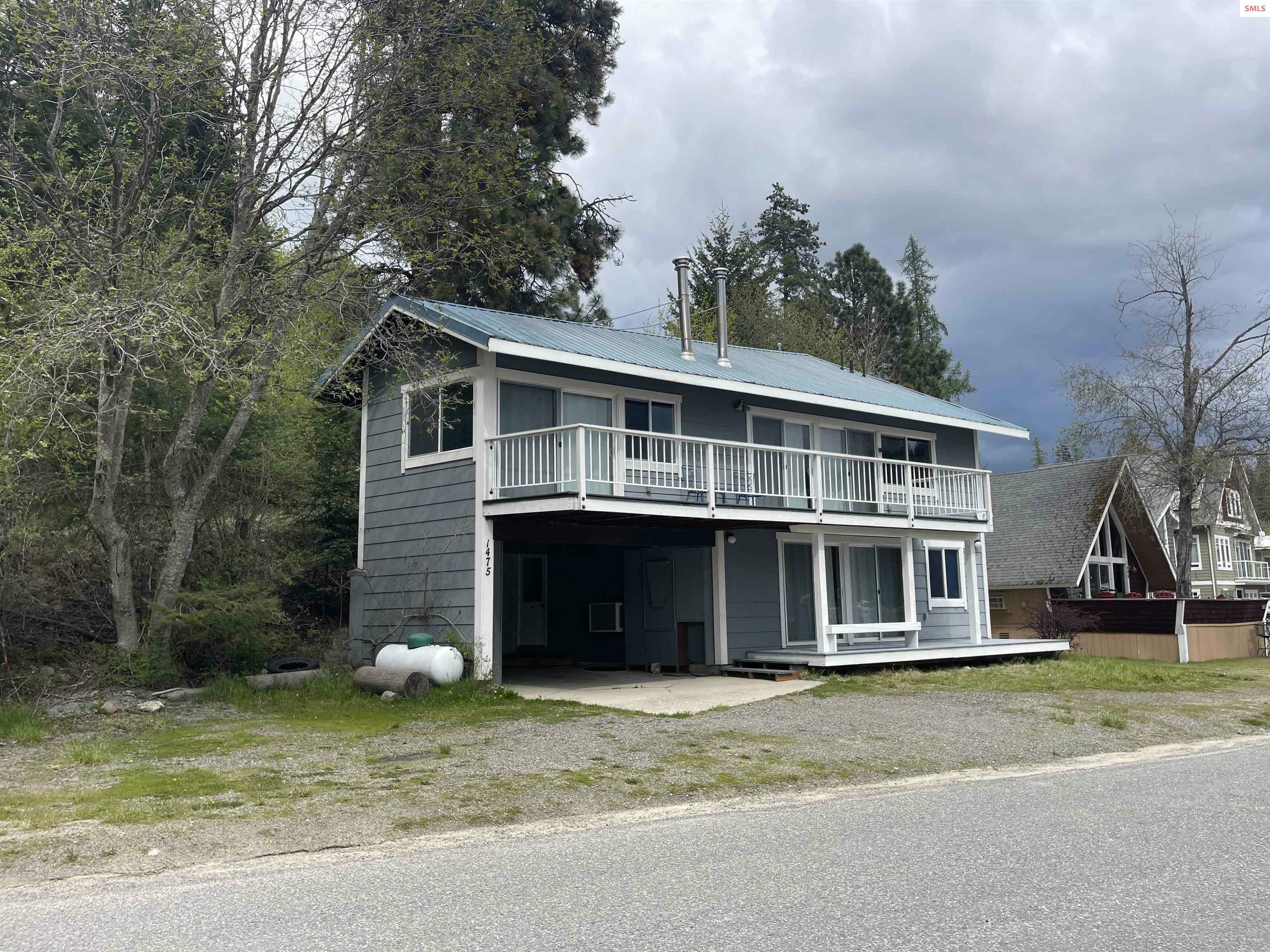


Listing Courtesy of: SELKIRK / Century 21 Riverstone / Carol Curtis / CENTURY 21 RiverStone / Robin Hanson
1475 Garfield Bay Rd Sagle, ID 83860
Active (44 Days)
$765,000
MLS #:
20251248
20251248
Taxes
$2,059(2024)
$2,059(2024)
Lot Size
2,178 SQFT
2,178 SQFT
Type
Single-Family Home
Single-Family Home
Year Built
1986
1986
Style
Contemporary
Contemporary
Views
Mountain(s), Panoramic, Water
Mountain(s), Panoramic, Water
School District
Lake Pend Oreille
Lake Pend Oreille
County
Bonner County
Bonner County
Listed By
Carol Curtis, Century 21 Riverstone
Robin Hanson, CENTURY 21 RiverStone
Robin Hanson, CENTURY 21 RiverStone
Source
SELKIRK
Last checked Jun 29 2025 at 7:13 AM GMT+0000
SELKIRK
Last checked Jun 29 2025 at 7:13 AM GMT+0000
Bathroom Details
Interior Features
- Loft
- Ceiling Fan(s)
- Insulated
- Main Floor Util.
- Tongue and Groove Ceiling
- Laundry: Main Level
- Laundry: W/D Could Be Stacked
- Dryer
- Microwave
- Range/Oven
- Refrigerator
- Washer
- Water Filter
- Water Softener
- Windows: Double Pane Windows
- Windows: Insulated Windows
- Windows: Sliders
- Windows: Vinyl
Lot Information
- 15 or More Miles to City/Town
- Surveyed
- Corner Lot
Property Features
- Fireplace: Free Standing
- Fireplace: Glass Doors
- Fireplace: Propane
- Foundation: Concrete Perimeter
Heating and Cooling
- Baseboard
- Propane
- Heat Pump
- Stove
Flooring
- Laminate
Exterior Features
- Roof: Metal
Utility Information
- Utilities: Electricity Connected, Natural Gas Connected, Phone Connected, Garbage Not Available
- Sewer: Community
School Information
- Elementary School: Sagle
- Middle School: Sandpoint
- High School: Sandpoint
Parking
- Carport
- Gravel
- Off Street
- Storage
- Total: 1
Living Area
- 1,488 sqft
Location
Estimated Monthly Mortgage Payment
*Based on Fixed Interest Rate withe a 30 year term, principal and interest only
Listing price
Down payment
%
Interest rate
%Mortgage calculator estimates are provided by C21 RiverStone and are intended for information use only. Your payments may be higher or lower and all loans are subject to credit approval.
Disclaimer: IDX information is provided exclusively by Selkirk Multiple Listing Service for consumers' personal, non-commercial use, that it may not be used for any purpose other than to identify prospective properties consumers may be interested in purchasing. Data is deemed reliable but is not guaranteed accurate by the MLS.




Description