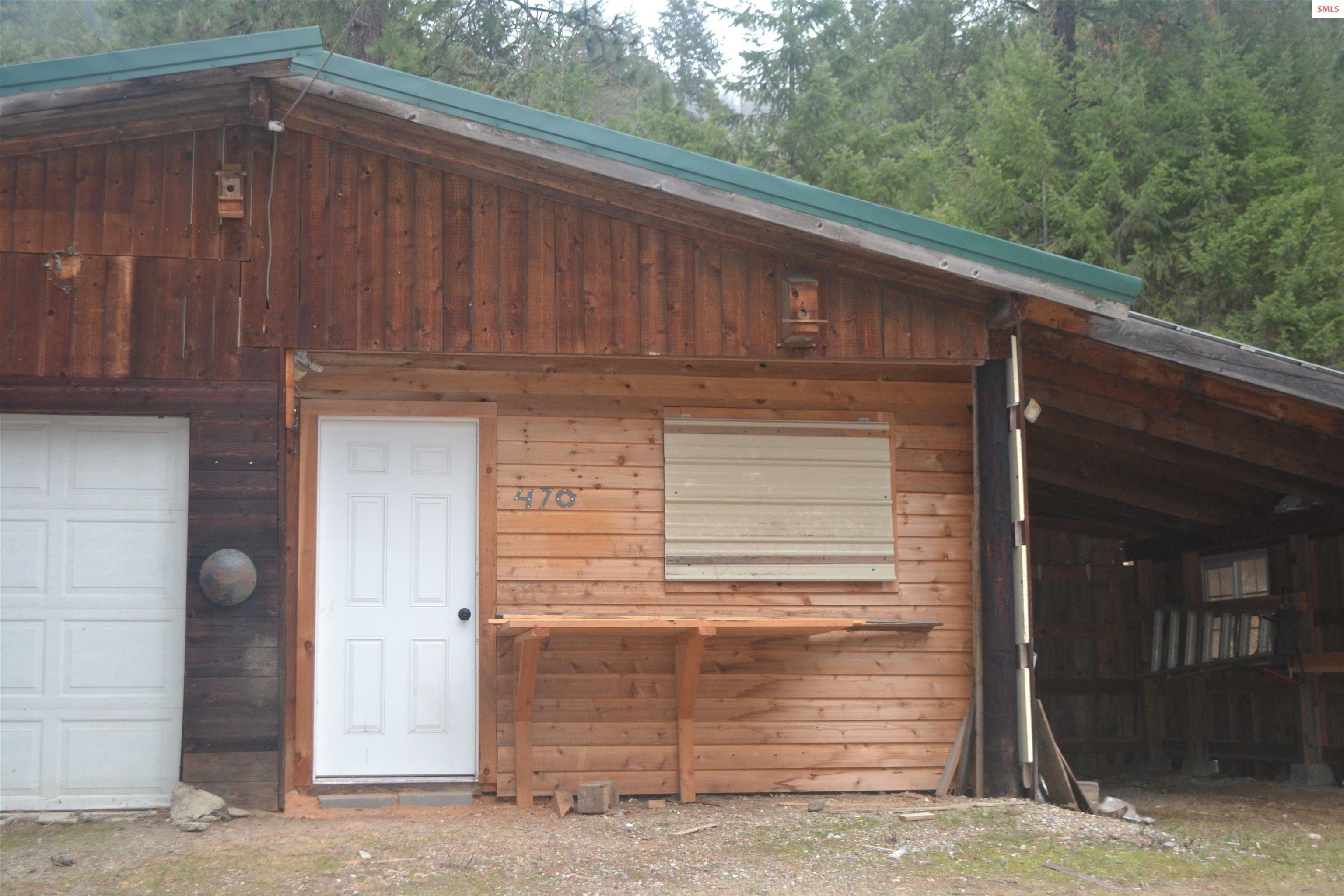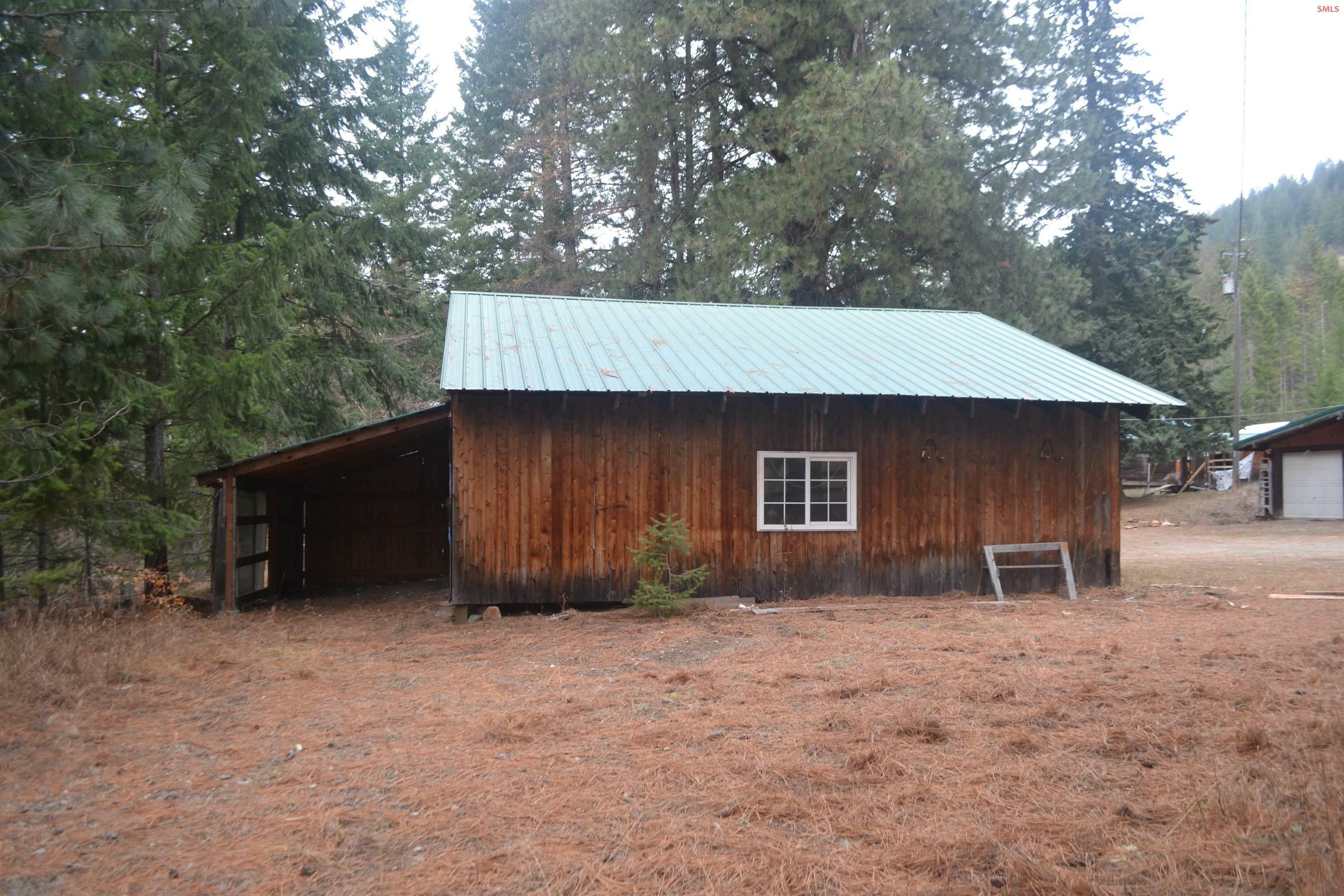


Listing Courtesy of: SELKIRK / Century 21 Riverstone / Carol Curtis
470 Lafayes Way Sagle, ID 83860
Active (33 Days)
$380,000
MLS #:
20242716
20242716
Taxes
$1,359(2023)
$1,359(2023)
Lot Size
2.02 acres
2.02 acres
Type
Single-Family Home
Single-Family Home
Year Built
1974
1974
Style
Cabin
Cabin
Views
Mountain(s)
Mountain(s)
School District
Lake Pend Oreille
Lake Pend Oreille
County
Bonner County
Bonner County
Listed By
Carol Curtis, Century 21 Riverstone
Source
SELKIRK
Last checked Dec 22 2024 at 5:08 PM GMT+0000
SELKIRK
Last checked Dec 22 2024 at 5:08 PM GMT+0000
Bathroom Details
Interior Features
- Windows: Vinyl
- Windows: Insulated Windows
- Windows: Double Pane Windows
- Windows: Aluminum Frames
- Washer
- Range/Oven
- Dryer
- Laundry: Separate Room - Large
- Laundry: Main Level
- Storage
- Pantry
- Main Floor Util.
- Insulated
Lot Information
- Wooded
- Sloped
- Level
- Benched
- 1 Mile or Less to County Road
- 1 to 5 Miles to City/Town
Property Features
- Fireplace: Wood Burning
- Fireplace: Stove
- Foundation: Concrete Perimeter
Heating and Cooling
- Wood
- Stove
Flooring
- Carpet
Exterior Features
- Roof: Metal
Utility Information
- Utilities: Garbage Not Available, Phone Connected, Electricity Connected
- Sewer: Septic Tank
School Information
- Elementary School: Sagle
- Middle School: Sandpoint
- High School: Sandpoint
Garage
- Garage
Parking
- Total: 8
- Storage
- Off Street
- Gravel
- Rv / Boat Garage
- Workbench
- Workshop In Garage
- Separate Exit
- Insulated
- Electricity
- 3+ Car Detached
- 3+ Car Carport
- 2 Car Detached
Living Area
- 1,952 sqft
Location
Listing Price History
Date
Event
Price
% Change
$ (+/-)
Dec 06, 2024
Price Changed
$380,000
-2%
-9,000
Estimated Monthly Mortgage Payment
*Based on Fixed Interest Rate withe a 30 year term, principal and interest only
Listing price
Down payment
%
Interest rate
%Mortgage calculator estimates are provided by C21 RiverStone and are intended for information use only. Your payments may be higher or lower and all loans are subject to credit approval.
Disclaimer: IDX information is provided exclusively by Selkirk Multiple Listing Service for consumers' personal, non-commercial use, that it may not be used for any purpose other than to identify prospective properties consumers may be interested in purchasing. Data is deemed reliable but is not guaranteed accurate by the MLS.




Description